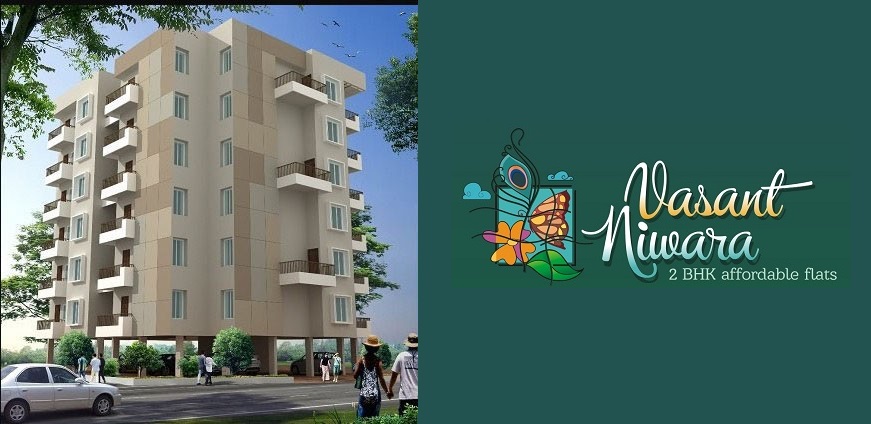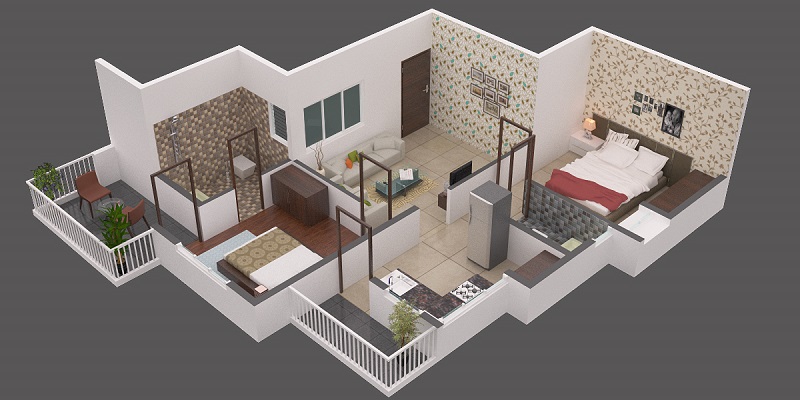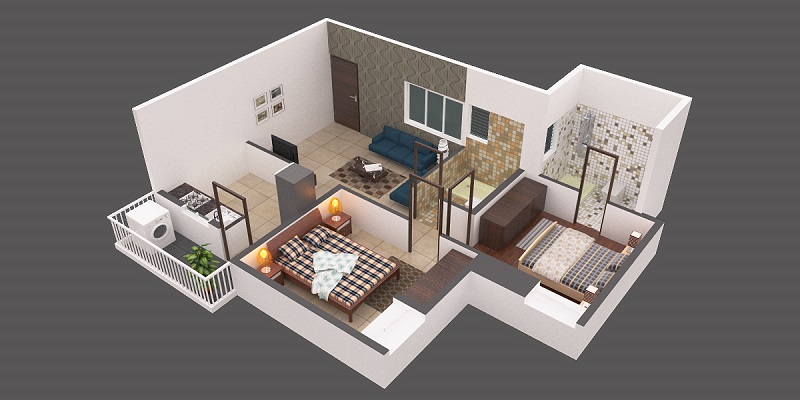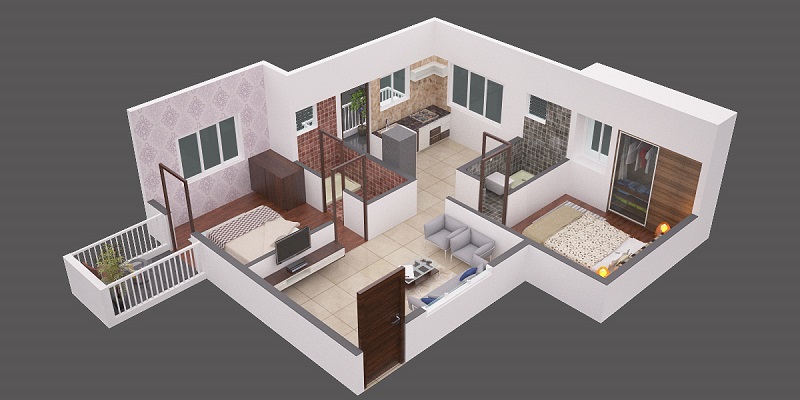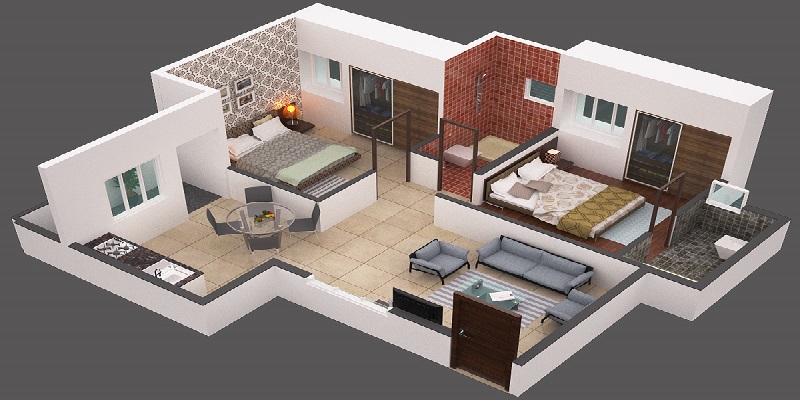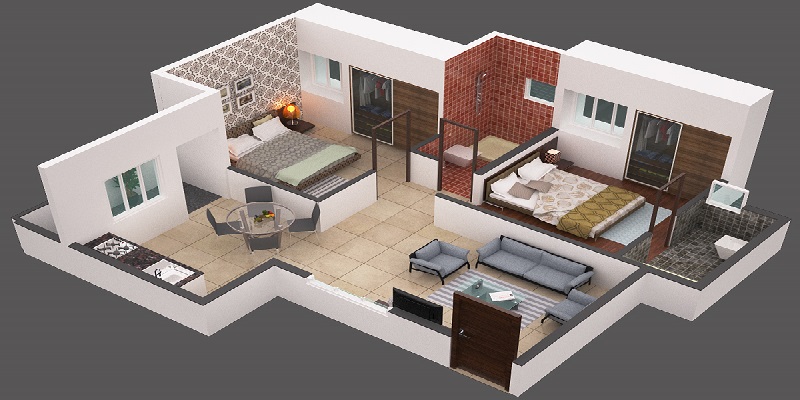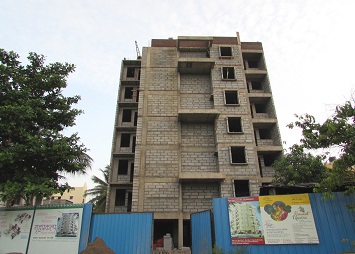Vasant Niwara
Rs. No. 856/1, Plot No. 9, Near Kasaba Bawada Pavilion Ground, Kadamwadi Road, Kasaba Bawada, Kolhapur
- 379.18 to 540 Sq.Ft. (Carpet As Per RERA)
 1 BHK & 2 BHK
1 BHK & 2 BHK 1,2
1,2
Vasant Niwara

Niwara Builders and Developers sets forward to a new project, Vasant Niwara, located in kasaba bawada. With amiable nature this project offers 2 bhk flats at reasonable rates.
Skillfully planned and designed, vasant niwara is an affordable flat system. With wise plans and layouts, convenient amenities, and key location, Vasant Niwara promises to achieve the home of your dream.
Amenities
Specifications
- The main structure R.C.C. Framed structure of column, beam and Slabs, The floor to floor height of Slab 2.89 Mtrs (9’.6’’)
- All external walls 150 thick AAC Block Masonry, all internal walls will be 100 thick AAC Block masonary.
- External wall finished in two coats of sand finish cement plaster. All internal walls finished in single coat sand cement plaster and readymade putti finish.
- All ceiling in the apartment finished in POP.
- Oil bond distemper to all inside walls and cement paint for external walls
- Doors and Windows
- Main doors readymade paneled doors, All internal doors waterproof flushed doors. For toilets PVC door with concrete frames.
- All door fittings in stainless steel/brass, mortice locks.
- Aluminium sliding windows with M.S. Grill. For toilet Allu. Louvered windows.
- Vitrified tiles of oasis/ Asian make 2’ x 2’ with 3’’ vetrified skirting in entire Apartment. Toilet/terrace/balcony ceramic tile of oasis/ octiva/ soriso/ kajaria make (anti skit) 1’ x 1’ for floor and 12’’ x 18’’ up to 7’ height glazed tiles for dado.
-
Master Toilet commode with flush valve and jet spray.
- Common Toilet 23’’ W.C. pan (white)
- One wash basin (white) of 16’’ x 22’’ size in each toilet.
- flush walves in all toilet.
- All C.P. Fittings of make Esco.
- The tap of O/H water tank on kitchen platform and utility if any. Drinking water tap provided at kitchen platform only.
- Solar heater water tap in master toilet.
- C PVC plumbing and sanitary ware.
| Rooms Power Pt. | LTPT | PLUT Pt. | FAN | Pt. |
|---|---|---|---|---|
| Hall | 3 | 2 | 1 | |
| Kitchen | 3 | 2 | 1 | 1 |
| M. Bed | 3 | 2 | 1 | |
| Bed | 3 | 2 | 1 |
← Entrance and Toilets, balcony, terrace - One light point each. →

