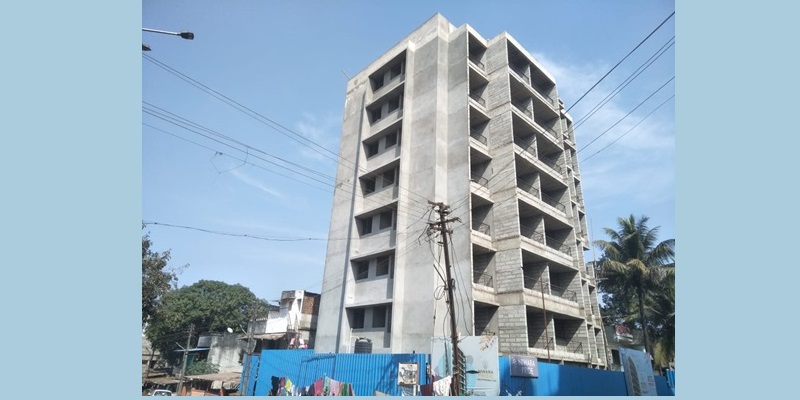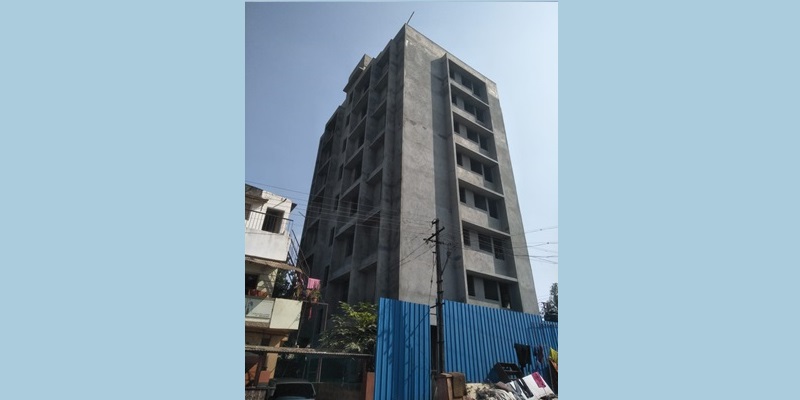Niwara Pride
C. S. No. 2813/B7, Behind Dr. D. Y. Patil Hospital, Kadamwadi, Kolhapur, 416003.
- 740 Sq. Ft. TO 790 Sq. Ft.
 2 BHK
2 BHK 1,2
1,2
Niwara Pride

Niwara Builders and Developers introduce a new venture, Niwara Pride in Kadamwadi
This project presents 2BHK flats at affordable rates, creating a welcoming environment. Featuring thoughtful designs, convenient amenities, and a prime location, Niwara Pride ensures the realization of your dream home.
Amenities
Specifications
- Earthquake Resistant R.C.C. Framed Structure with floor height 2.89 Mtrs.
- All external walls 150mm and all internal walls 100mm thick AAC Block masonary.
- External wall finished in two coats and Internal walls finished in a single coat of sand cement plaster.
- All ceiling in the apartment finished in POP and readymade Putti finish for internal walls.
- Oil bond distemper to all inside walls and cement paint for external walls.
- 24" x 24" vitrified tiles in all rooms.
- Antiskid tiles in toilets & terraces.
- Main doors readymade paneled/laminated doors with Ply Frames.
- All internal and Balcony doors will be waterproof flushed doors.
- All toilets PVC door with granite frames.
- All door fittings in stainless steel/brass.
- Aluminium sliding windows with M.S. Grill.
- All Toilets Aluminium Louvered windows.
- Vitrified tiles of oasis/ Asian make 2 x 2 with 3 vitrified skirting in entire Apartment.
- Anti skid ceramic tiles of Oasis/ Simpolo/ Kajaria make for floor of Toilets / Terrace / Balcony.
- Glazed tiles of size 12 x 24 up to 7 height for dado of Toilet / Kitchen.
- Kitchen platform of Granite Top with Steel Sink.
- Master Toilet commode with flush valve and health faucet.
- Common Toilet 23 W.C. Indian / Commode with flush valve.
- One wash basin of 16 x 22 size and Shower in each toilet.
- All C.P. Fittings of make Essco/ Parryware or Equivalent Brand.
- The tap of O/H water tank on kitchen platform and utility.
- Drinking water tap provided at kitchen platform only.
- Solar heater water provision in both toilets.
- 1. Concealed Copper Wiring with Adequate Electrical Points.
- 2. TV Point in the living room.
Floor Plans
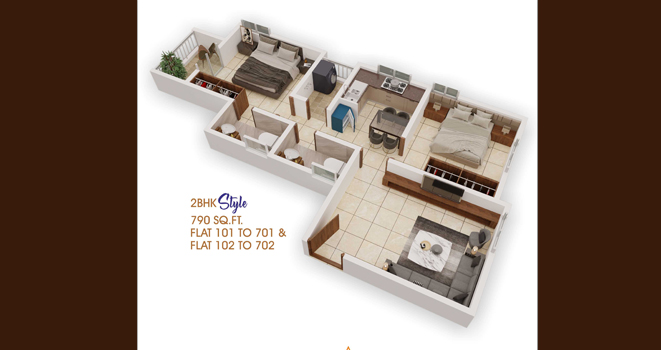
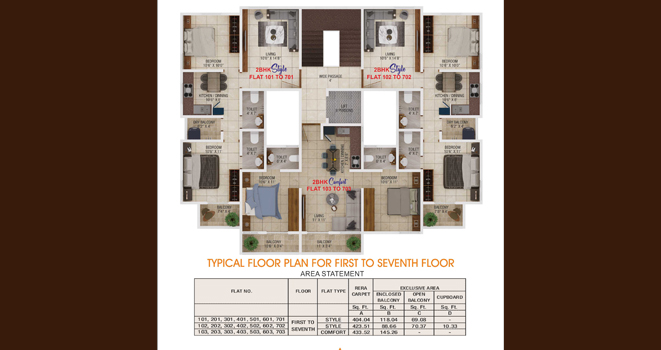
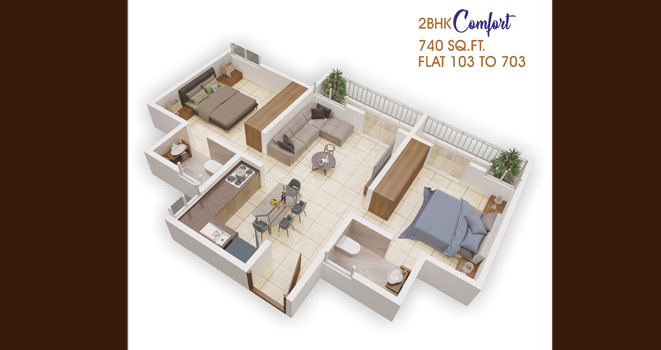
Location Map
Copyright © 2024 Niwara Builders & Developers | All Rights Reserved.
Website Designed by
TIRUPATI MEDIA SERVICESS










